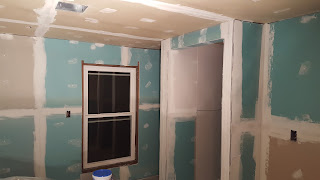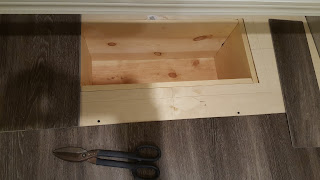When I moved in with Erin she already owned a wonderful house that had a lot of work done to it. She had bought it with her ex-husband and together they had gutted it to the studs and put a few years work into turning it to a comfortable and classy home. Somewhere along the way though, the work stopped and a couple projects were left unfinished. The kitchen was an ugly mess but was left intact to keep it functional. Before I moved up, Erin had family over and they spruced the kitchen up enough to make it bearable for a least a few more years. Then there was an upstairs bedroom and a secondary staircase that were gutted and left down to the studs and a few pieces of hung drywall panels in the bedroom. The intention was to make the bedroom into an upstairs bathroom. That was 10 years ago.

The room had become a storage of sorts with drywall and miscellaneous other project materials thrown in as well as random things from the house that were added for lack of a better place to store them. We had talked about moving forward and getting the house finished up but we never really put a timeline or even a start date for anything. The plan was to try to do it on the cheap so when I came across a Facebook post in late September selling a whirlpool tub for $50 I knew it wasn't going to start any cheaper.

I went to look it over and it was in even better shape than I had hoped. The gold fixtures were awful and needed to be changed but besides that it was a great deal at $50. After deciding it was too big to fit in my vehicle I worked out delivery from the people selling it. The guy didn't want to leave empty handed though and offered to sell me two sinks that matched the tub for $10 more. They are heavy cast iron basins and all came out of a bathroom they were converting into a laundry room.
Since I didn't get to take the tub home I looked at the data plate on it and did some research when I got home. As it turns out I had just bought around $5000 worth of Kohler sinks and tub for $60 and that doesn't include the cost of the Kohler faucets that were on them.
 |
| As I said though, the gold had to go. |
We decided that the time would never be perfect to start such a project so might as well start it now. We agreed that the plumbing and electrical would be done by professionals and the rest by us. I had never done any type of home project like this before so I was very apprehensive but willing to give it a try.
 |
| My car doesn't quiet fit a 4x8 sheet of plywood. Thankfully the hardware store was just around the corner. |
 |
| Getting it cut to fit. |
I cleared the room out and work could begin. First step was cutting the sub-floor to the plumbing and electric could be roughed in. The plumbers started the first week of November.
 |
| Using drywall panels to simulate where things would be. |
We have a perfect little dead space below the room that could be used for drain lines and power to the basement.


















































