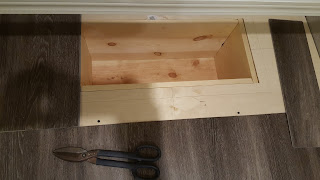When I moved in with Erin she already owned a wonderful house that had a lot of work done to it. She had bought it with her ex-husband and together they had gutted it to the studs and put a few years work into turning it to a comfortable and classy home. Somewhere along the way though, the work stopped and a couple projects were left unfinished. The kitchen was an ugly mess but was left intact to keep it functional. Before I moved up, Erin had family over and they spruced the kitchen up enough to make it bearable for a least a few more years. Then there was an upstairs bedroom and a secondary staircase that were gutted and left down to the studs and a few pieces of hung drywall panels in the bedroom. The intention was to make the bedroom into an upstairs bathroom. That was 10 years ago.

The room had become a storage of sorts with drywall and miscellaneous other project materials thrown in as well as random things from the house that were added for lack of a better place to store them. We had talked about moving forward and getting the house finished up but we never really put a timeline or even a start date for anything. The plan was to try to do it on the cheap so when I came across a Facebook post in late September selling a whirlpool tub for $50 I knew it wasn't going to start any cheaper.

I went to look it over and it was in even better shape than I had hoped. The gold fixtures were awful and needed to be changed but besides that it was a great deal at $50. After deciding it was too big to fit in my vehicle I worked out delivery from the people selling it. The guy didn't want to leave empty handed though and offered to sell me two sinks that matched the tub for $10 more. They are heavy cast iron basins and all came out of a bathroom they were converting into a laundry room.
Since I didn't get to take the tub home I looked at the data plate on it and did some research when I got home. As it turns out I had just bought around $5000 worth of Kohler sinks and tub for $60 and that doesn't include the cost of the Kohler faucets that were on them.
 |
| As I said though, the gold had to go. |
We decided that the time would never be perfect to start such a project so might as well start it now. We agreed that the plumbing and electrical would be done by professionals and the rest by us. I had never done any type of home project like this before so I was very apprehensive but willing to give it a try.
 |
| My car doesn't quiet fit a 4x8 sheet of plywood. Thankfully the hardware store was just around the corner. |
 |
| Getting it cut to fit. |
I cleared the room out and work could begin. First step was cutting the sub-floor to the plumbing and electric could be roughed in. The plumbers started the first week of November.
 |
| Using drywall panels to simulate where things would be. |
We have a perfect little dead space below the room that could be used for drain lines and power to the basement.



















































How wonderful! You did a fantastic job! So absolutely nice to not have to race down the stairs and run through the living room and dining room to get to the only bathroom in the house. Having one up on the second floor is great, but having a fantastic spa retreat like you made is just absolutely marvelous! Both you and Erin need a good pat on the back for doing such a great job. PS did you know that Steve and I are taking a bath when we come on Saturday?
ReplyDeleteYour blog provided us with valuable information to work with. Each & every tips of your post are awesome. Thanks a lot for sharing. Keep blogging. waterdamage-fortlauderdale.com
ReplyDeleteIncredible employment! So totally decent to not need to race down the stairs and gone through the family room and lounge area to get to the main washroom in the house. Having one up on the second floor is awesome, yet having a phenomenal spa retreat like you made is just totally heavenly! Both you and Erin require a decent gesture of congratulations for making such an awesome showing. Symcorp Pty Ltd specialize in local Gold Coast home (residential) renovation projects from bathroom to kitchen. Thanks!
ReplyDeleteMind blowing business! So absolutely not too bad to not have to race down the stairs and experienced the family room and relax zone to get to the principle washroom in the house. Having one up on the second floor is marvelous, yet having a sensational spa retreat like you made is just absolutely brilliant! Both you and Erin require a respectable signal of congrats for making such a great appearing. Thanks! Impact driver expert
ReplyDeleteAdding extra space and creating the house safer is reproductive structure reason for home enhancements.
ReplyDeleteSome of kinds of enhancements done to form your home prettier is interior style type comes.
There square measure many totally different reasons enhancements square measure done and you'll realize that they're terribly time overwhelming.
ReplyDelete